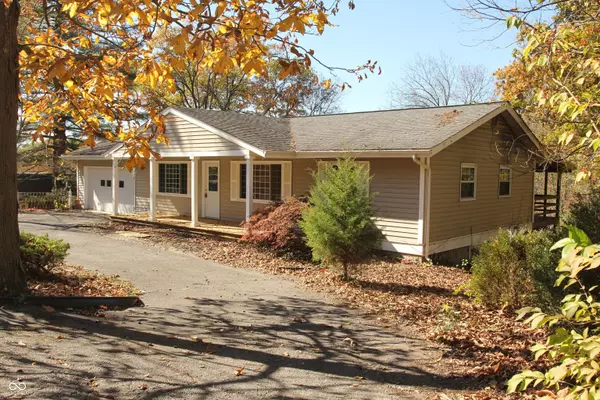$275,000
$270,000
1.9%For more information regarding the value of a property, please contact us for a free consultation.
380 N Jefferson ST Nashville, IN 47448
4 Beds
3 Baths
2,352 SqFt
Key Details
Sold Price $275,000
Property Type Single Family Home
Sub Type Single Family Residence
Listing Status Sold
Purchase Type For Sale
Square Footage 2,352 sqft
Price per Sqft $116
Subdivision No Subdivision
MLS Listing ID 22008194
Sold Date 12/27/24
Bedrooms 4
Full Baths 3
HOA Y/N No
Year Built 1968
Tax Year 2023
Lot Size 0.700 Acres
Acres 0.7
Property Description
Live in the village. Located in the town of Nashville, this 2300+ square foot ranch over basement home offers the opportunity to live on a single level. Enjoy sunrises and sunsets from the covered porch, patio and deck. There are two bedrooms, two bathrooms, a kitchen, living and dining rooms, a garage and a covered deck on the main level. A laundry room is currently located on the lower level but could be added on the main. On the lower level is another full living space including two bedrooms, another kitchen with a dining area, a living room and covered patio. There is ample parking including a horseshoe drive. The back side of the home overlooks a spacious yard with mature trees. High-speed internet is available. Sewer connection is in place. Natural gas is available. Nice sized lot of .70 acres m/l. Sold as-is.
Location
State IN
County Brown
Rooms
Basement Egress Window(s), Exterior Entry, Finished, Finished Ceiling, Finished Walls, Full, Interior Entry, Walk Out
Main Level Bedrooms 2
Interior
Interior Features Breakfast Bar, Paddle Fan, Hardwood Floors, Hi-Speed Internet Availbl, Pantry
Heating Baseboard, Electric
Cooling Wall Unit(s), Window Unit(s)
Fireplace Y
Appliance Electric Cooktop, Dishwasher, Dryer, Electric Water Heater, Oven, Range Hood, Washer, Water Heater
Exterior
Garage Spaces 2.0
Utilities Available Cable Available, Electricity Connected, Gas Nearby, Sewer Connected, Water Connected, See Remarks
View Y/N true
View Trees/Woods, Valley
Building
Story One
Foundation Block
Water Municipal/City
Architectural Style Ranch
Structure Type Vinyl Siding
New Construction false
Schools
Middle Schools Brown County Junior High
High Schools Brown County High School
School District Brown County School Corporation
Read Less
Want to know what your home might be worth? Contact us for a FREE valuation!

Our team is ready to help you sell your home for the highest possible price ASAP

© 2025 Listings courtesy of MIBOR as distributed by MLS GRID. All Rights Reserved.




